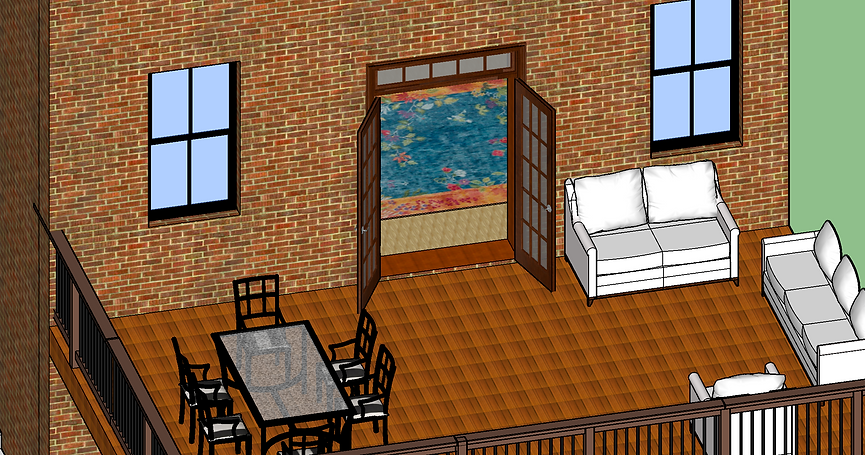top of page

Combining nature’s materials with old world techniques and sensibilities to create nourishing environments that exude beauty, warmth, and style.
Worcester Square
Townhouse Project
This townhouse was designed for a couple, their 2 children and their dog.
One parent is a musician and teaches from the house while the other is an environmental lawyer who wanted a breakfast nook, an office and a deck. One child has a mild level of autism and the other wanted a place to curl up and read. The parents wanted the house to accommodate aging in place.
Bubble Diagram

1st Floor Layout


2nd Floor Layout
Third Floor Layout

Section Perspective of Stairs

Music Room

Living Room

2nd Floor Dining, Kitchen, Eating Nook

Dining Room

2nd Floor Deck

bottom of page